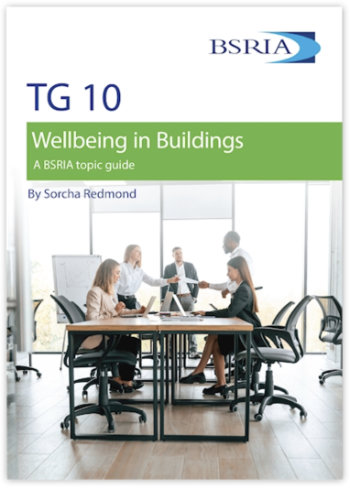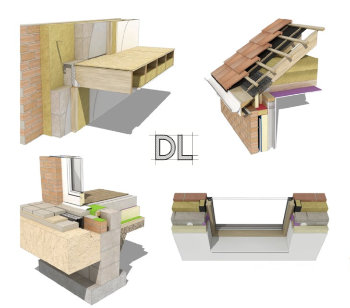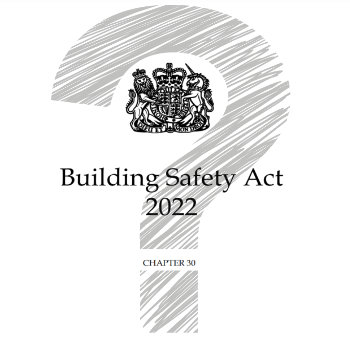Barrier wall system
The term ‘barrier wall’ is used to refer to a system of external wall assembly that maintains weather-tightness by preventing the intrusion of air, water and vapour. Barrier walls rely on the integrity of the outermost surfaces and construction joints, and are considered a cost-effective alternative to cavity or solid wall assemblies.
The cladding material should be impervious to the elements. Common examples of barrier wall systems include:
- Single-skin metal wall panels.
- Solid-metal wall cladding.
- Precast concrete panels.
- Insulated metal-wall panels.
- Exterior insulation and finishing system (EIFS).
The exterior cladding in a barrier wall system serves as the main drainage plane – the element exposed to the weather. This differs from a cavity wall system where the main drainage plane and defensive line against bulk rainwater penetration is inside the cavity.
Careful installation of a barrier wall is crucial as the joints between facing units must be well sealed. The gaskets and caulking must be installed so that no water and/or air vapour can leak inside the cavity and damage the building envelope. There are often complex interface details that require specialist installation by professionals.
Although barrier wall systems often have a lower initial cost, this should be considered alongside the fact that they require a relatively high level of routine maintenance to remain effective over time as continued exposure to wind and rain can degrade the seals and lead to failure. Typically, they tend to be installed makes them more accessible should inspection or repairs be required.
[edit] Related articles on Designing Buildings Wiki
Featured articles and news
Wellbeing in Buildings TG 10/2025
BSRIA topic guide updates.
With brief background and WELL v2™.
From studies, to books to a new project, with founder Emma Walshaw.
Types of drawings for building design
Still one of the most popular articles the A-Z of drawings.
Who, or What Does the Building Safety Act Apply To?
From compliance to competence in brief.
The remarkable story of a Highland architect.
Commissioning Responsibilities Framework BG 88/2025
BSRIA guidance on establishing clear roles and responsibilities for commissioning tasks.
An architectural movement to love or hate.
Don’t take British stone for granted
It won’t survive on supplying the heritage sector alone.
The Constructing Excellence Value Toolkit
Driving value-based decision making in construction.
Meet CIOB event in Northern Ireland
Inspiring the next generation of construction talent.
Reasons for using MVHR systems
6 reasons for a whole-house approach to ventilation.
Supplementary Planning Documents, a reminder
As used by the City of London to introduce a Retrofit first policy.
The what, how, why and when of deposit return schemes
Circular economy steps for plastic bottles and cans in England and Northern Ireland draws.
Join forces and share Building Safety knowledge in 2025
Why and how to contribute to the Building Safety Wiki.
Reporting on Payment Practices and Performance Regs
Approved amendment coming into effect 1 March 2025.






















